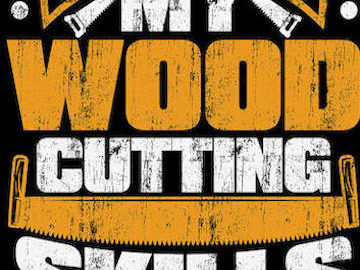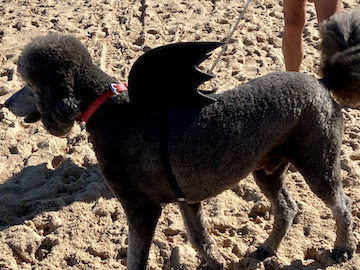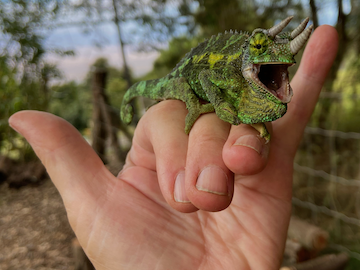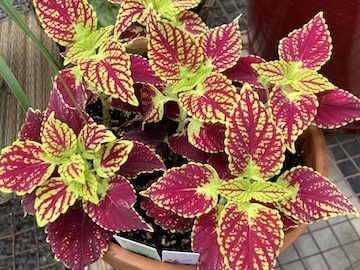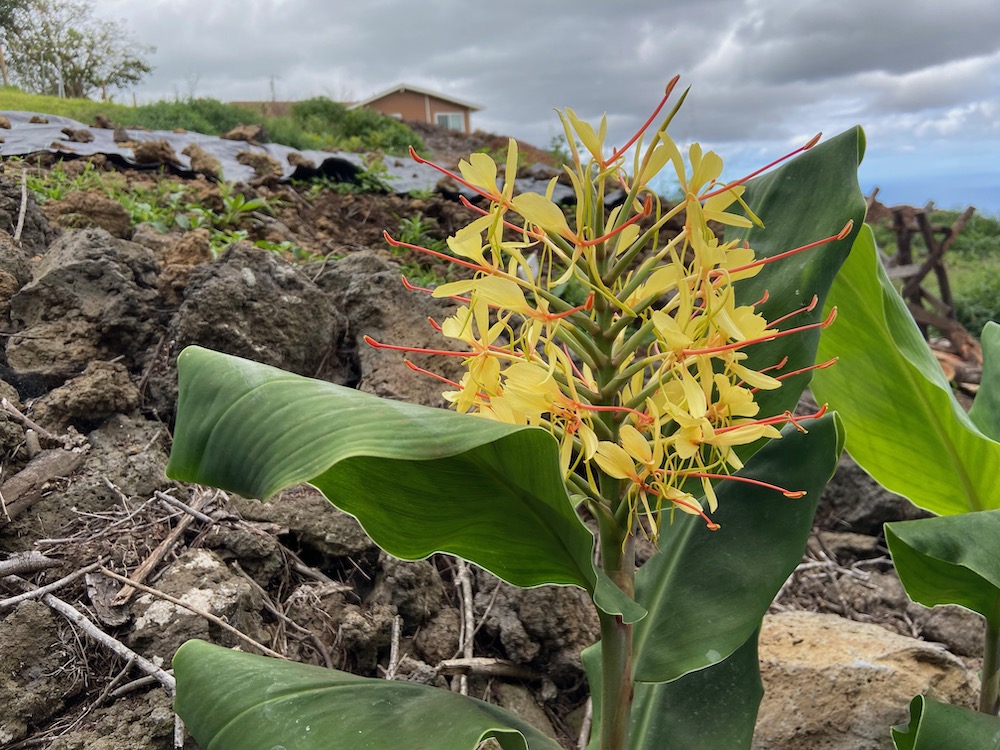
Slowly things are moving forward, but in the meantime, the farm has exploded with growth. The above Zingiber neglectum (Pagoda Jewel) probably hasn’t bloomed in decades because it was under dense tree cover and debris. It’s making up for it now! Oh the scent is divine!
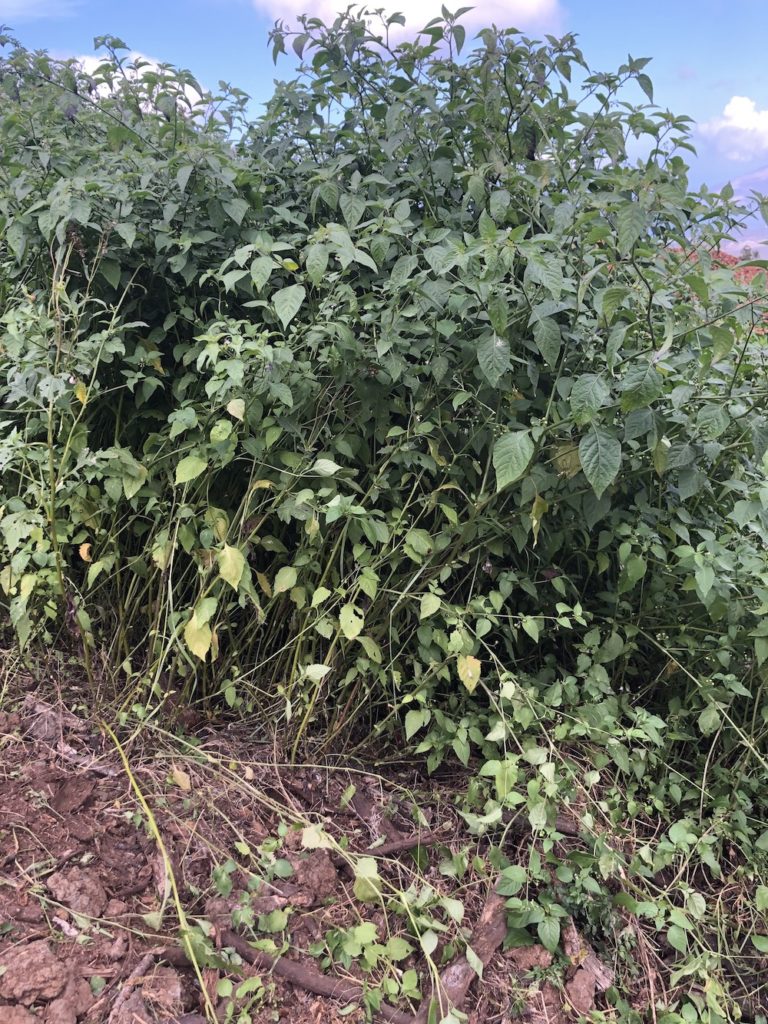
These weeds are now well over 5 feet tall, and for a time there was a nesting pair of pheasants in the undergrowth. You don’t find out they are there until you are nearly upon them and then they take off (with that special loud noise they make) and scare the bejeezus out of you.
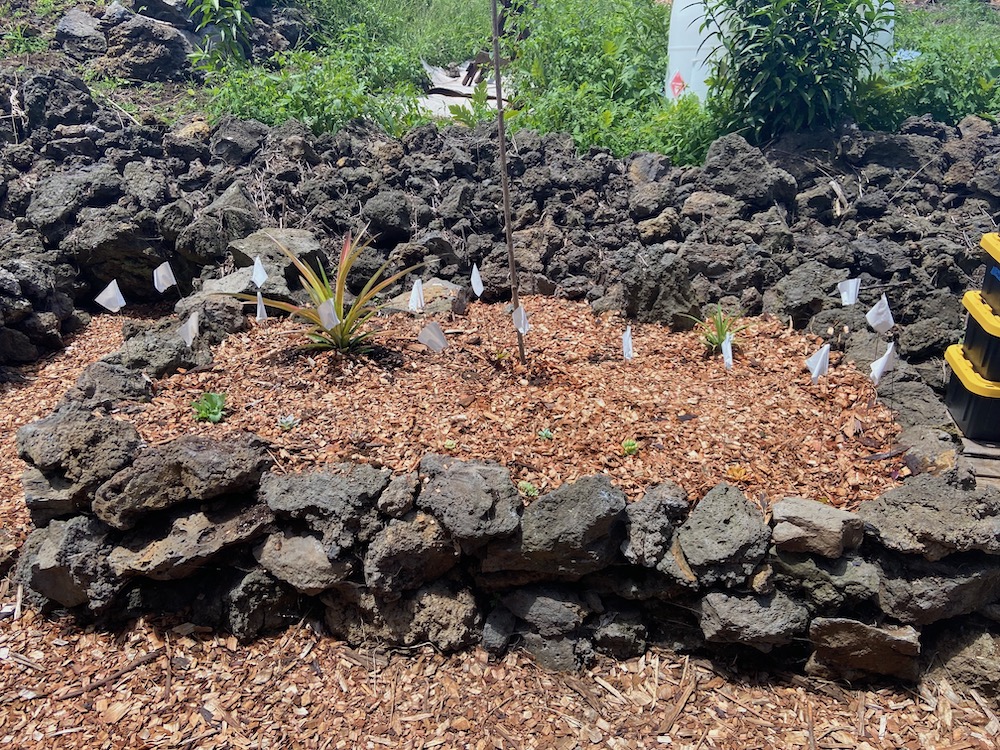
Second to last raised bed housing succulents and both a white and gold pineapple.
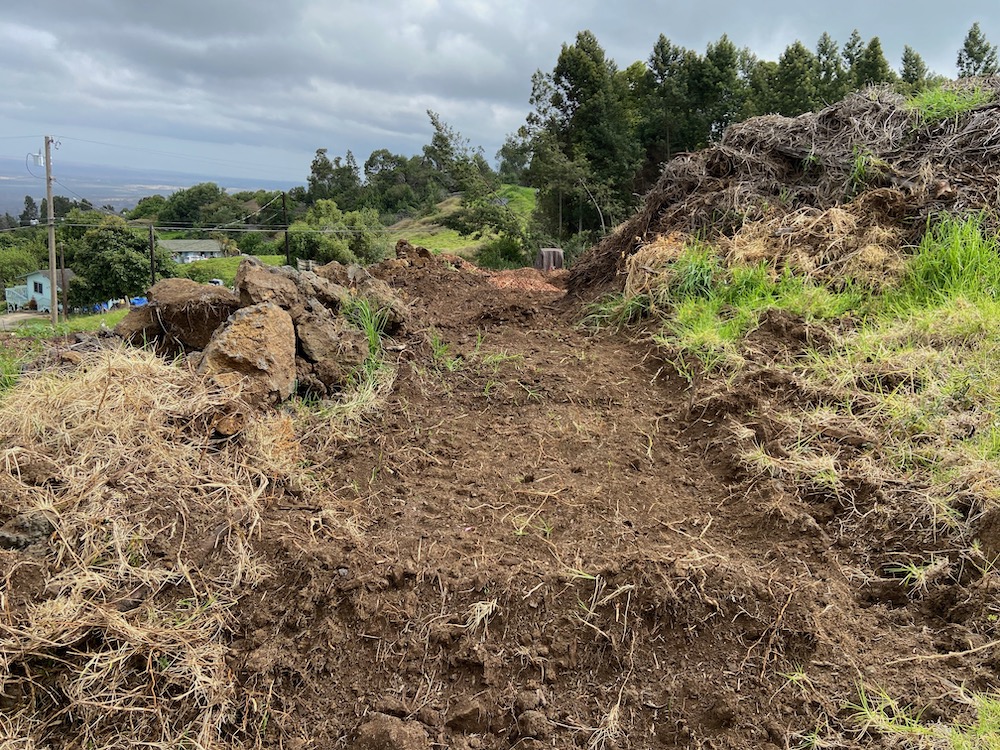
Highest (so far) terrace taking shape.
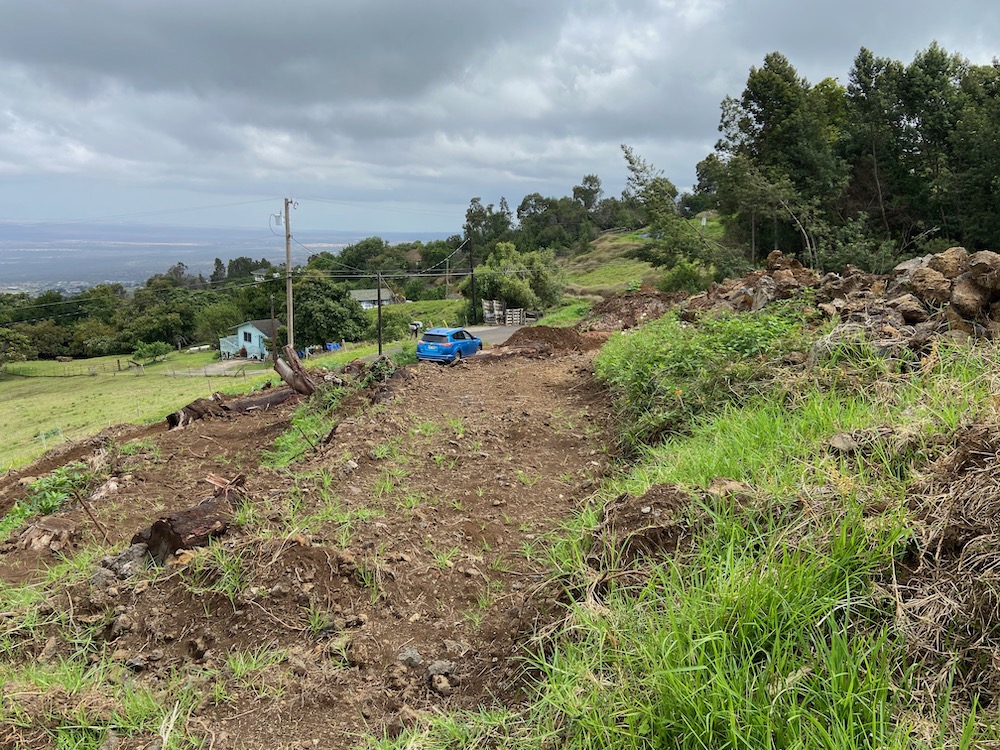
Middle terraces. The downhill side has either buried junk logs as retaining walls, or the local stone…..of which we have a metric crap-ton. Maybe more.
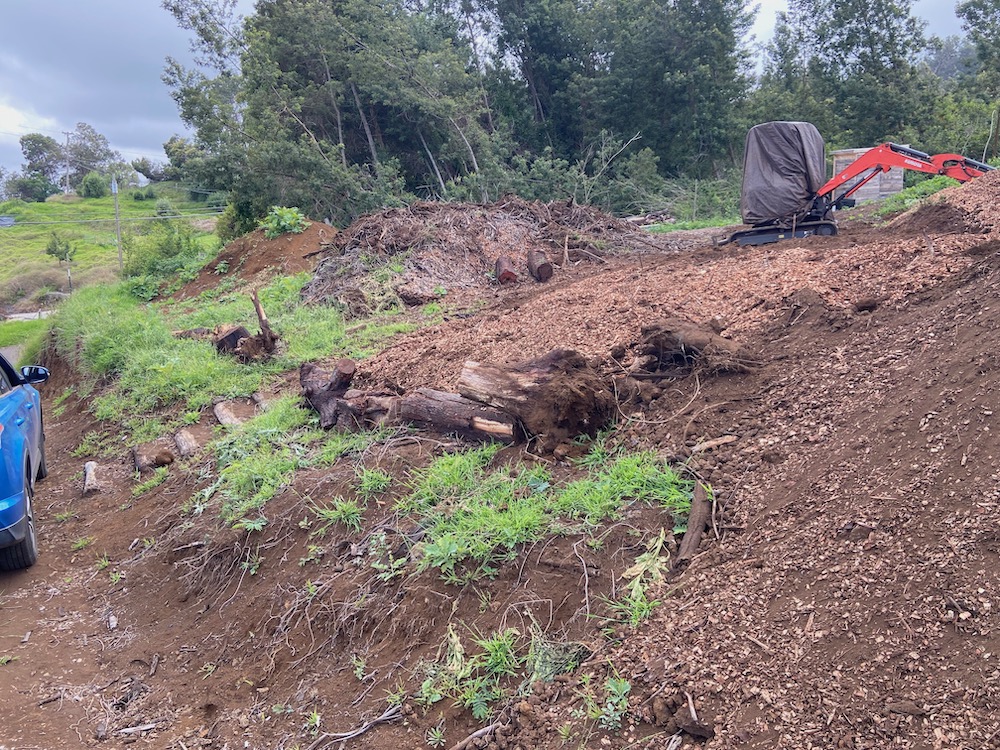
Newly developing raised beds next to the driveway that are currently caching mulch. Tarp covered mini excavator in the background. We call it ‘The Pumpkin’.
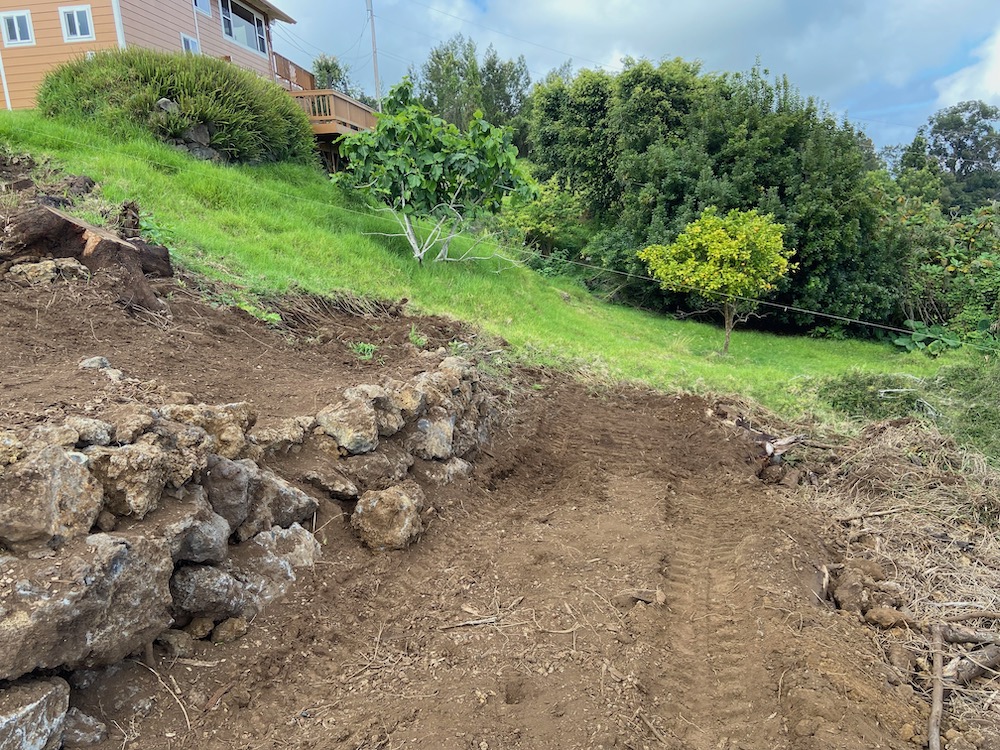
Rock walls to retain the terraces. String is property line.
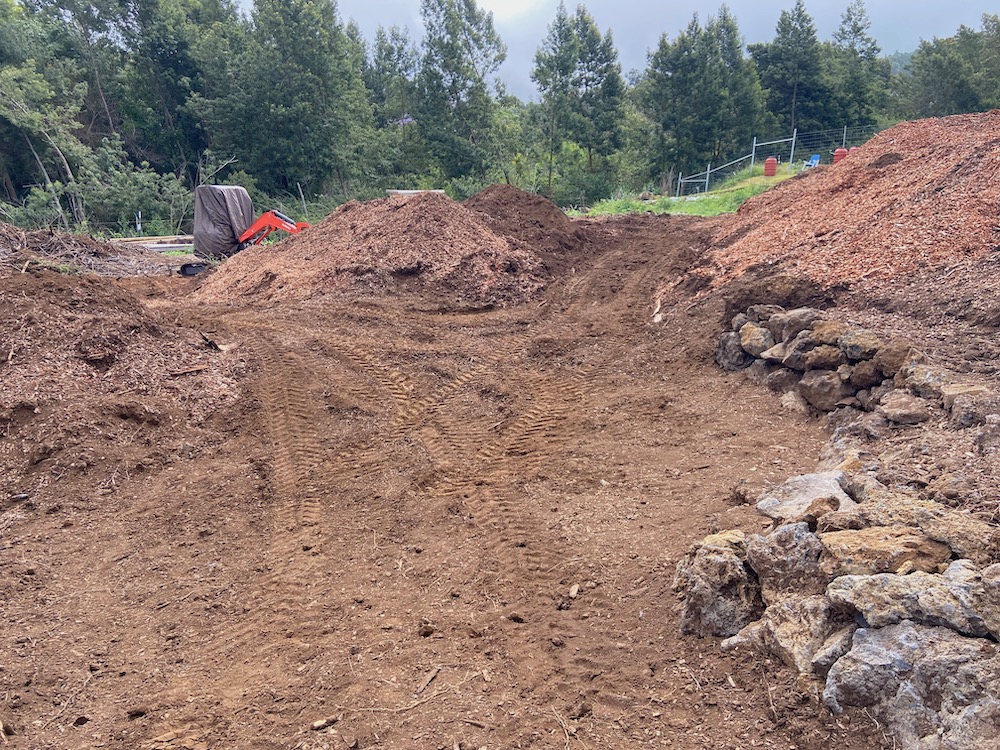
Driveway starting to take shape.
Simple terrace walk around. Mmmmmm…..crunchy. Soil is very low in clay and is loamy and rocky….and ridiculously fertile.
I’ve received the draft of the ‘Site Plan’ which will be submitted to the county permitting office once I sign off on it. It’s 8 pages of details about floor plan, roof plan, foundation plan, grading, elevation drawings etc. A thousand-and-one tiny decisions await…..how many plumbing fixtures will I have? Is that door opening wide enough? What material will the roof/floor/deck be? I have made many of these decisions, but this will be my opportunity to create the house of my dreams. No inheriting someone else’s choices and either having to live with it, or rip it out and re-do it to my liking. Heady stuff!

Site Plan showing house location, water tank at the top and the funny driveway. To the left of the tank will be 2 Sheds built with some saved logs from when we cleared the trees.
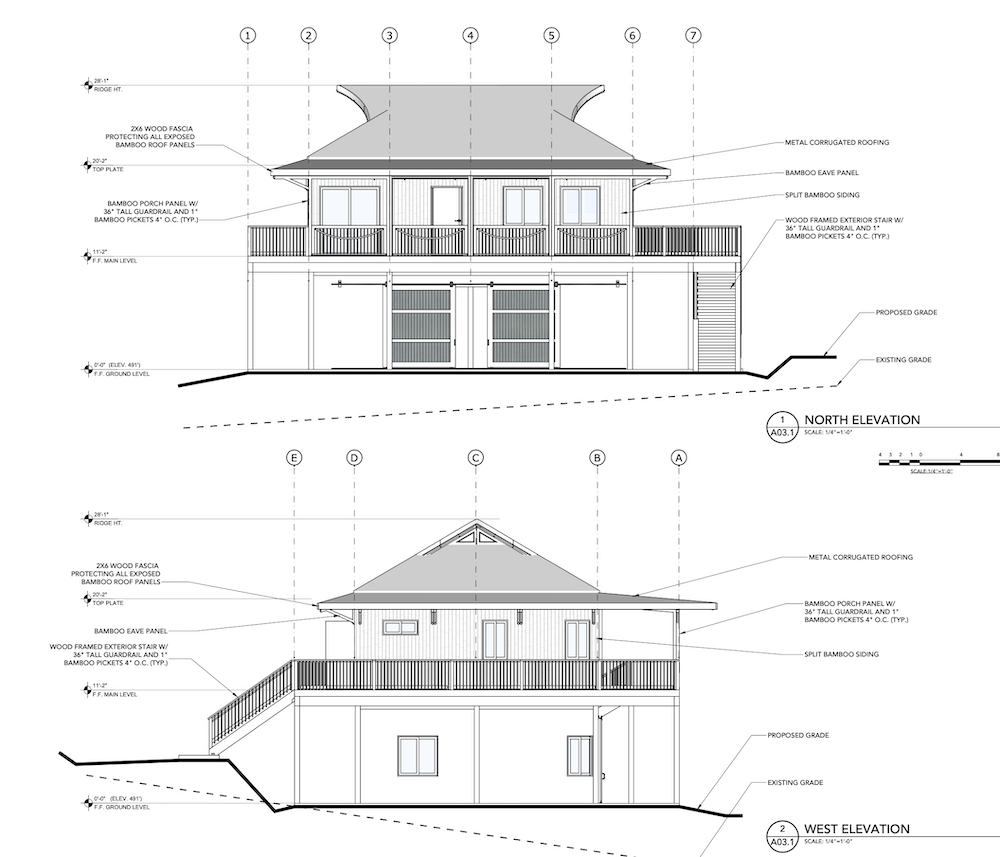
Front & side elevation. The 2 lower sliding ‘barn’ doors are the entry to the farm’s shop, which is the same footprint as the house itself. 768 sq. ft.

Floor plan. The ‘furniture’ stand-ins are placed there by the architect. This will be the most fun part to play with!
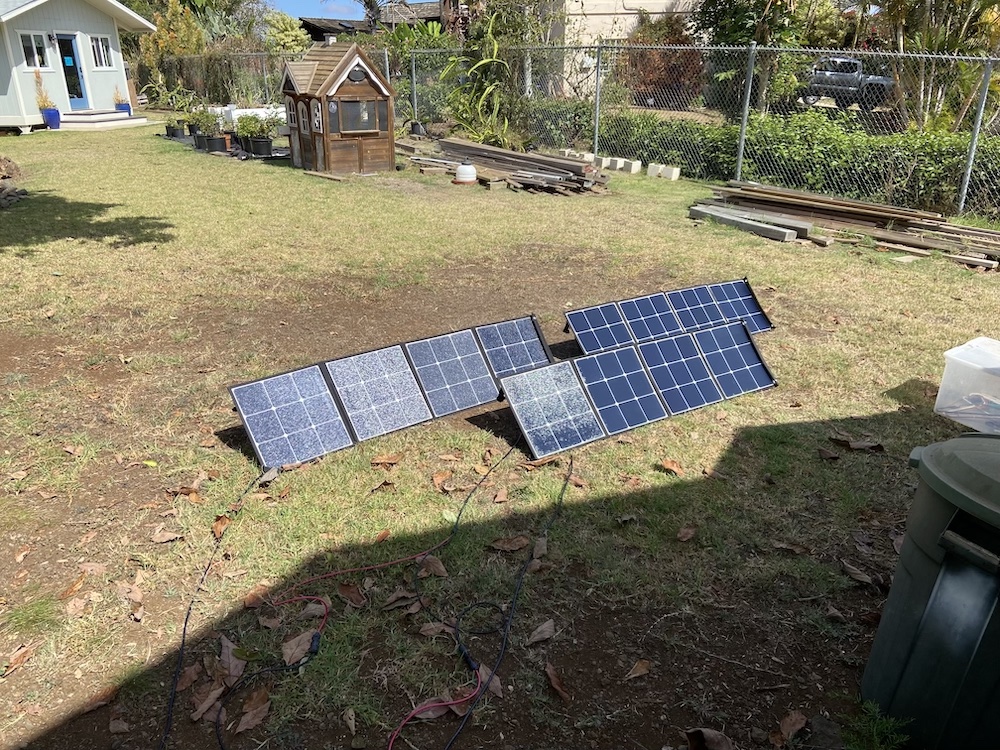
Today I’m charging up our ‘backup solar generator’. I have to learn how to use the damn thing, but also, there are no utilities onsite. So once the building starts, we have to have somewhere for tools to plug in. These portable panels collapse into little briefcases and can be carried around fairly easily. I wish the same could be said for the 2000 watt battery. That mother weighs nearly 100 lbs!

