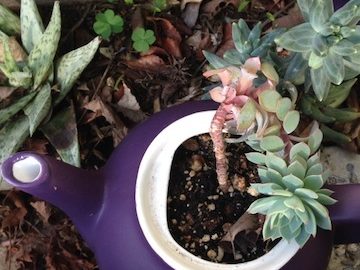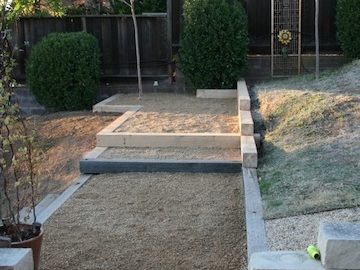These were built using some of the felled acacia trees that needed to come down during the land clearing phase. It’s a beautiful hardwood. But it is an invasive species here.
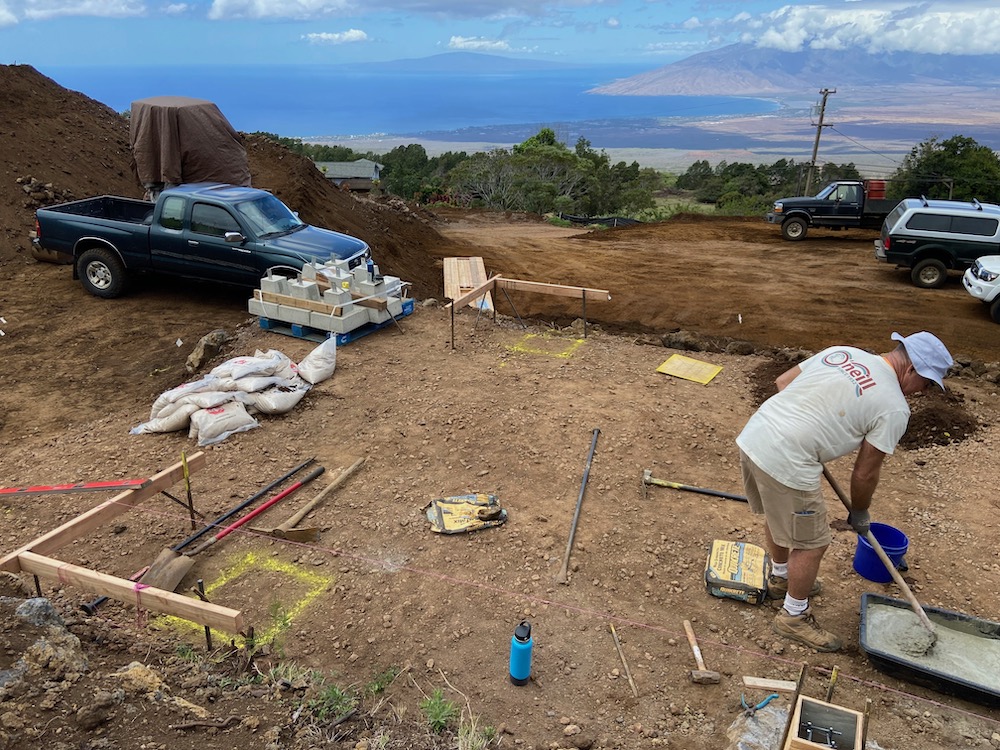
Each shed is 14′ x 9.5′ with 4 acacia (wattle) poles to support the roof. The massive foundation blocks go in the yellow outlined corners. They weigh about 100 lbs.
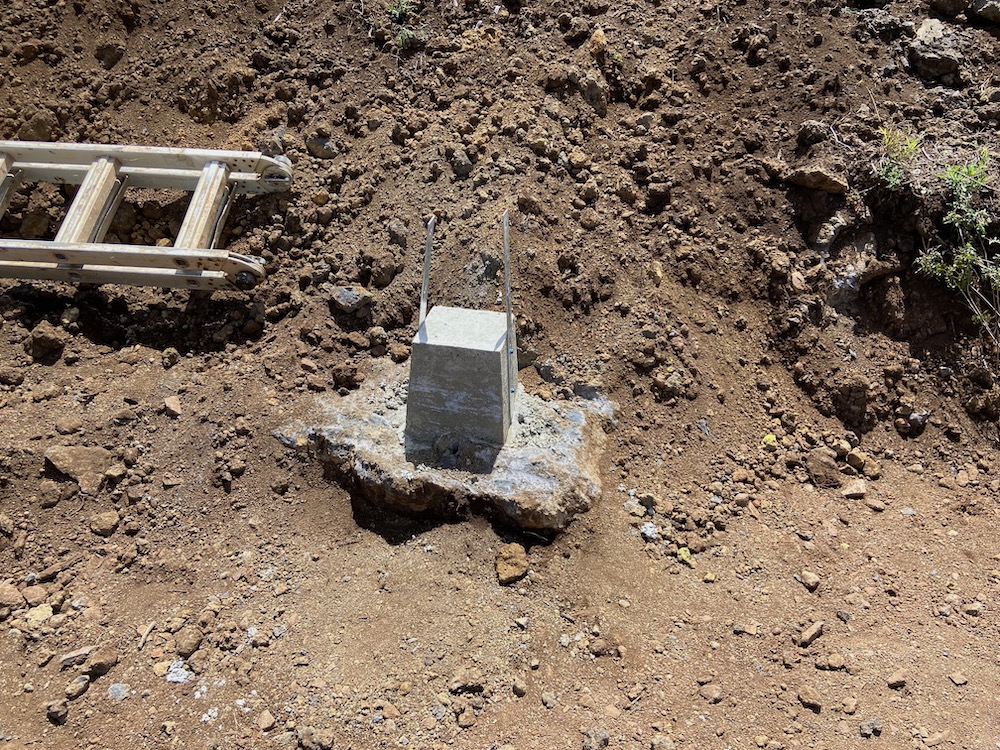
And for this corner, we ran into an immovable rock (there are many that we ran into). So the builder turned it into a foundation block. Brilliant!
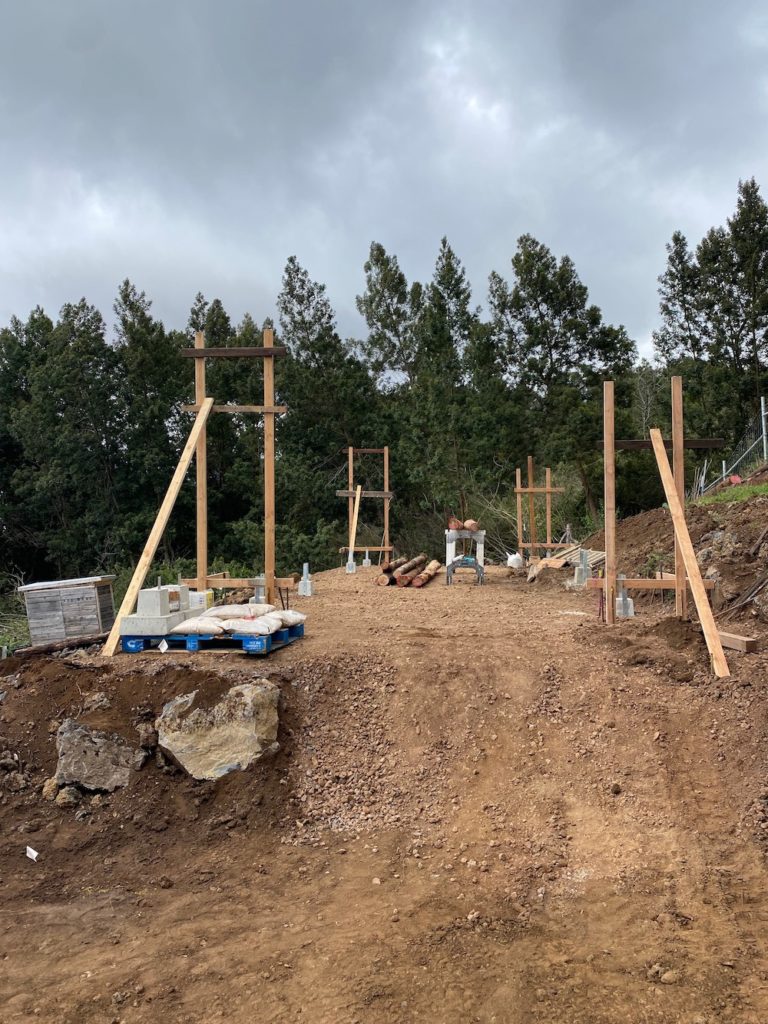
Next come the ‘batter boards’ that allow a string line to be pulled along the perimeter to make sure all the pole are in alignment. They are also there to help hold the poles in a vertical position while they get secured to the foundation.

Logs to be de-barked and used for the poles.

Poles up! Header beams are notched in. Rafters above will have both ‘bird-mouth’ joints and hurricane clips.
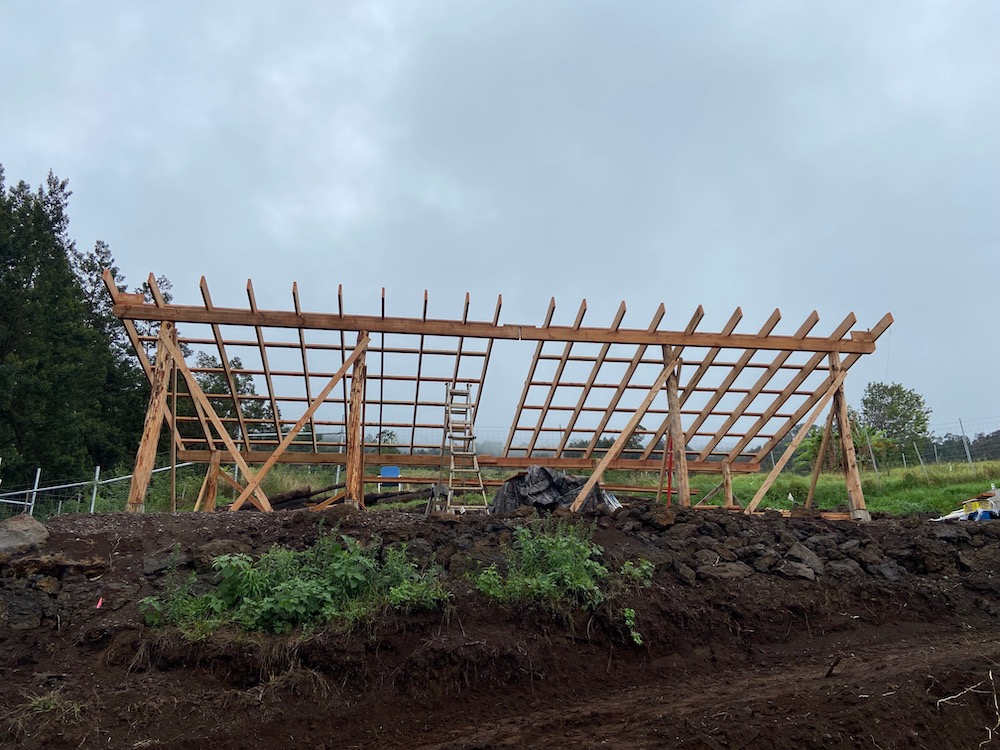
Rafters and purlins complete. Though it looks like one building now, it really is 2 separate sheds.
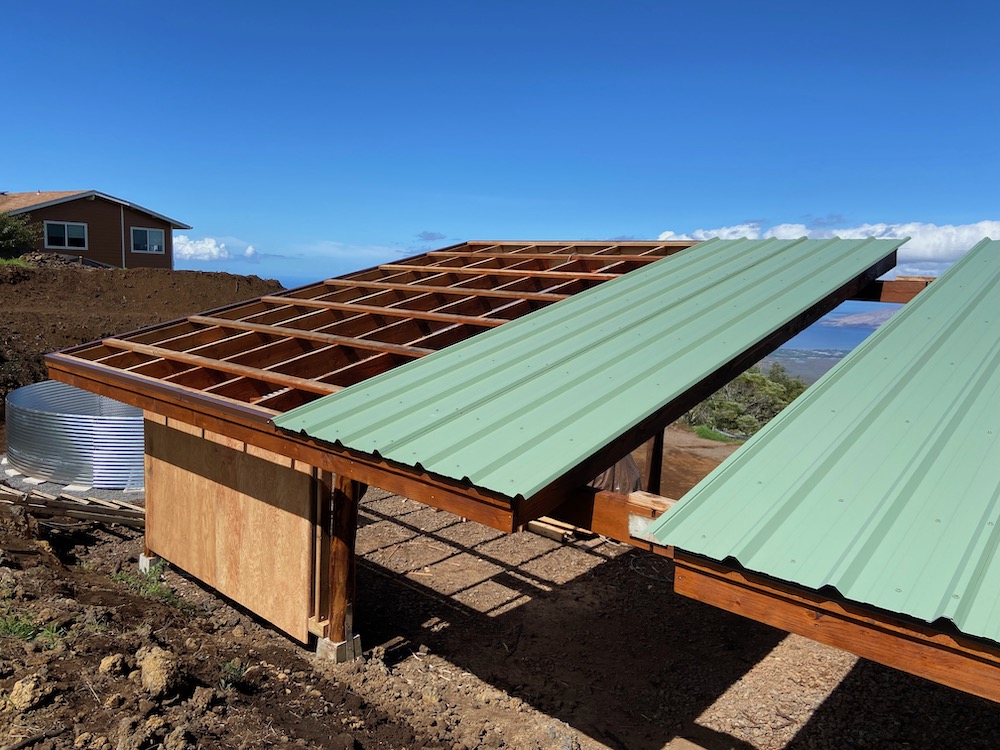
Metal roof going on. The roof square footage is 648 sq. feet. With the average rainfall here, that should produce between 9,000-10,000 gallons. A good start. I will be adding the main house gutter to the system for an additional 768 sq. feet. of rain capture.
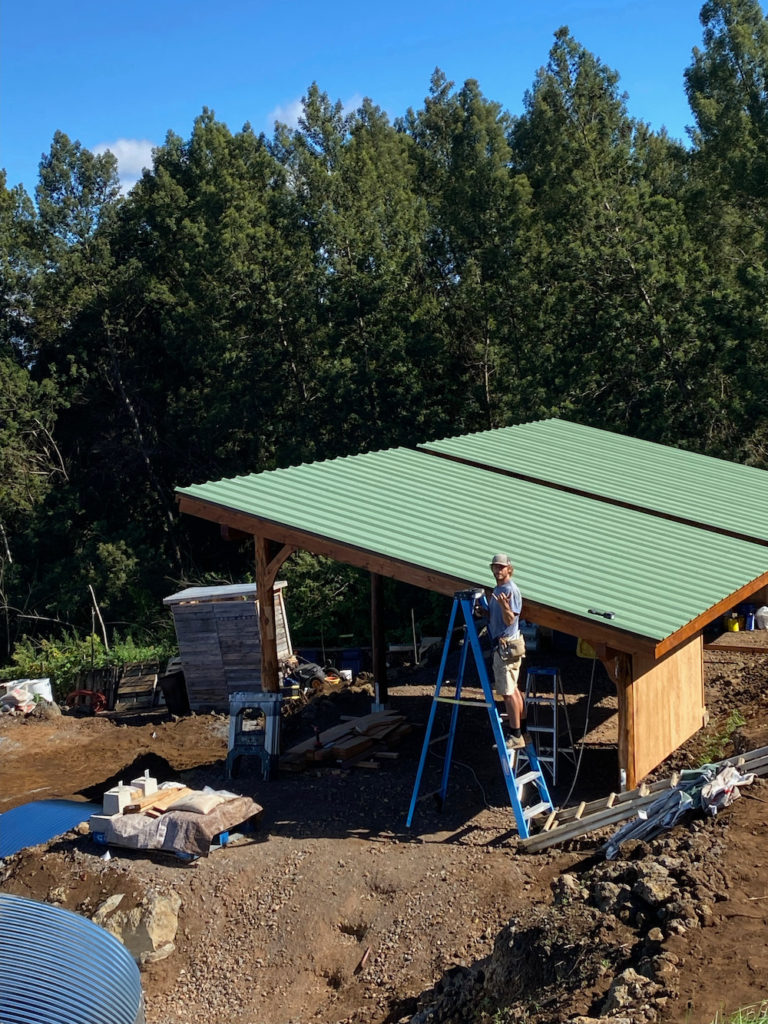
Two roofs done!
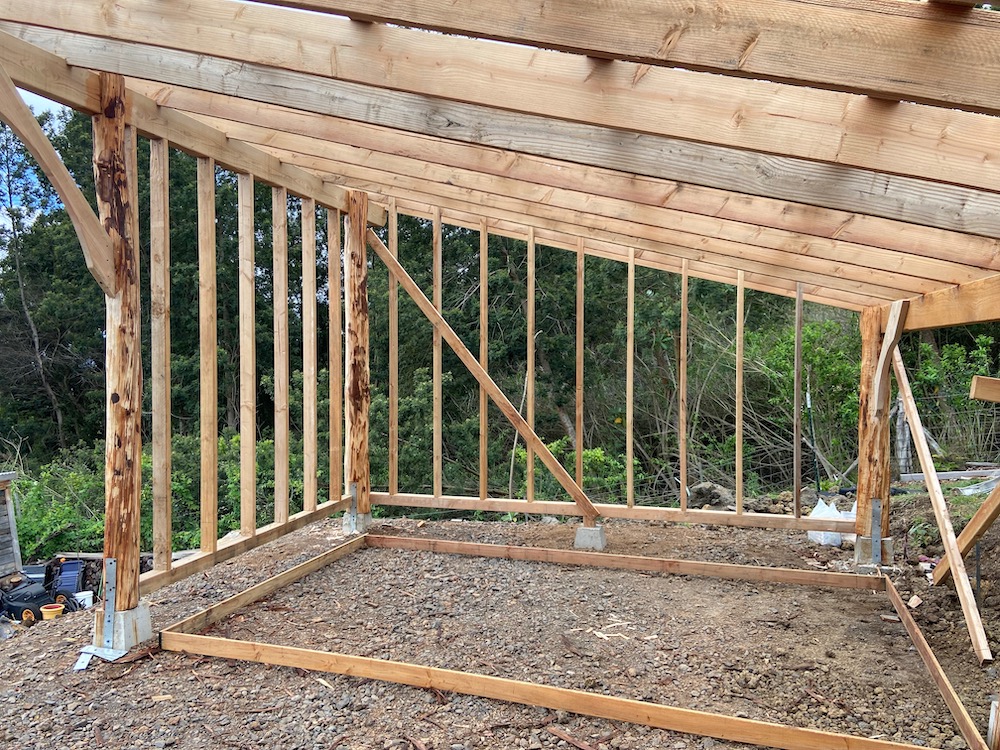
Enclosing one of the sheds for secure tool storage.
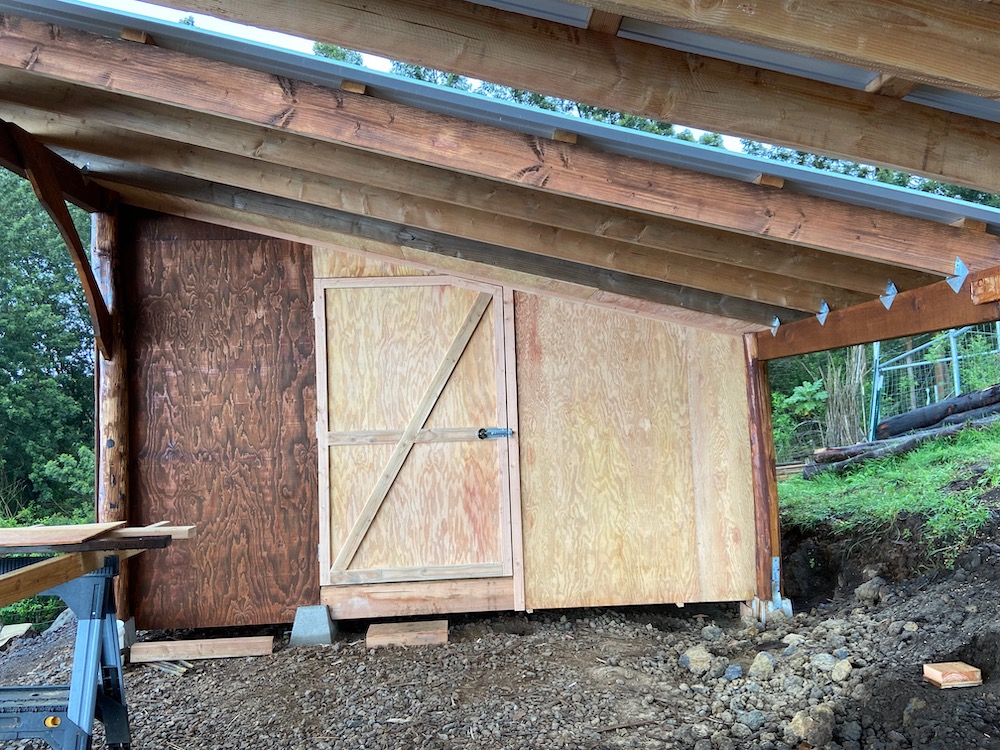
Tool shed.
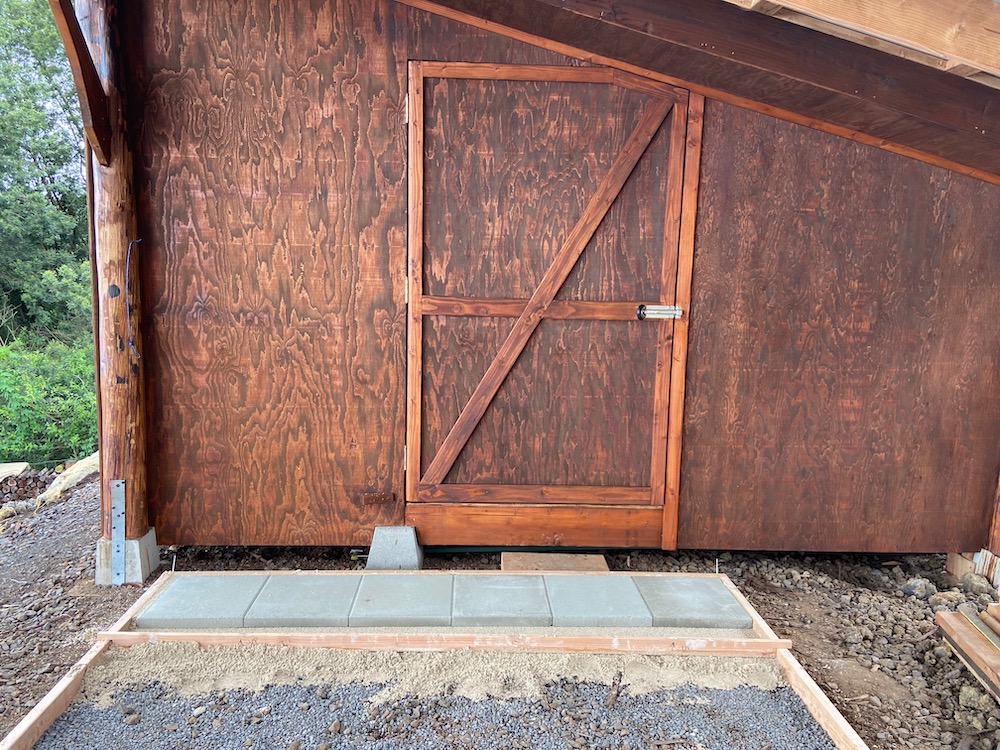
First course of patio pavers going in front of the tool shed. They don’t go all the way back because there’s some immovable bedrock back there. Grrr.


