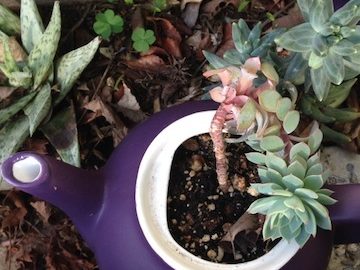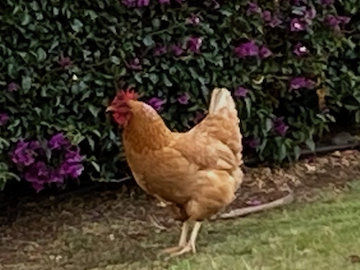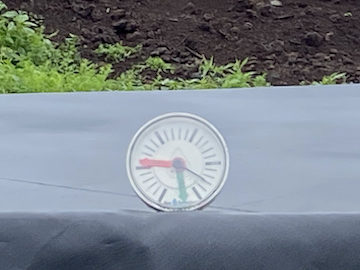The bottom floor shop space got framed, sheathed and joists were put in to support the top floor.
In addition to the special lifting tool that helped the guys, they also have a ‘beam saw’. It is able to cut through 6″ beams. There’s a giant gluelam beam going across the garage door opening as well as the other beams supporting the second floor. Imagine if a circular saw and a sumo wrestler had a baby…it’s ginormous!
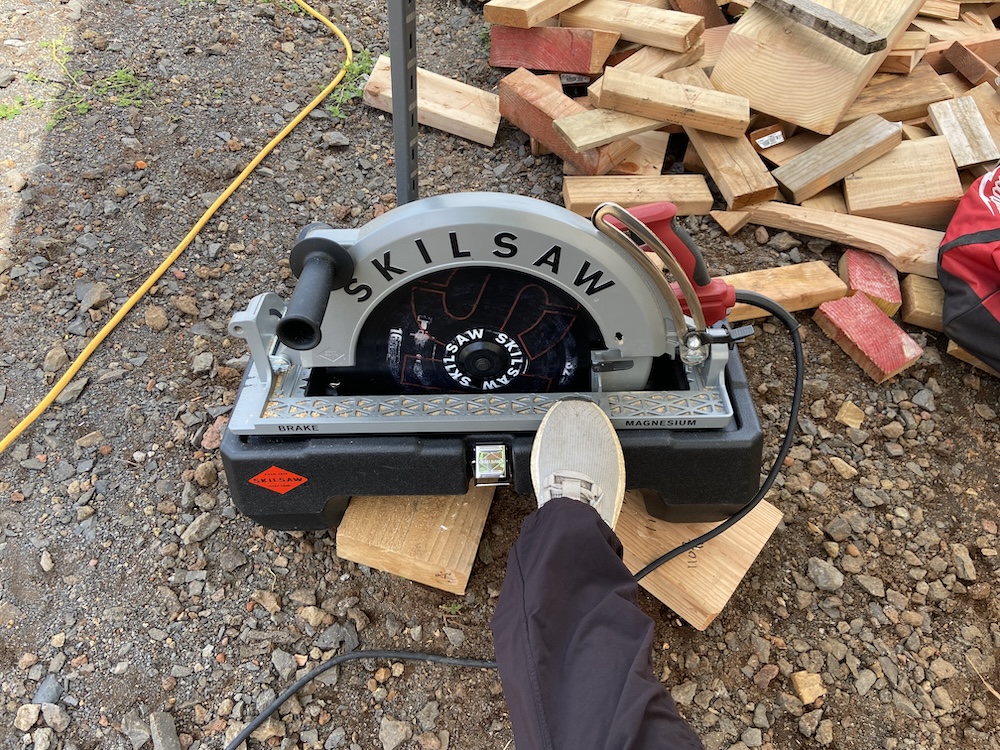
Beefy framing to support the shower (right) and toilet (left).
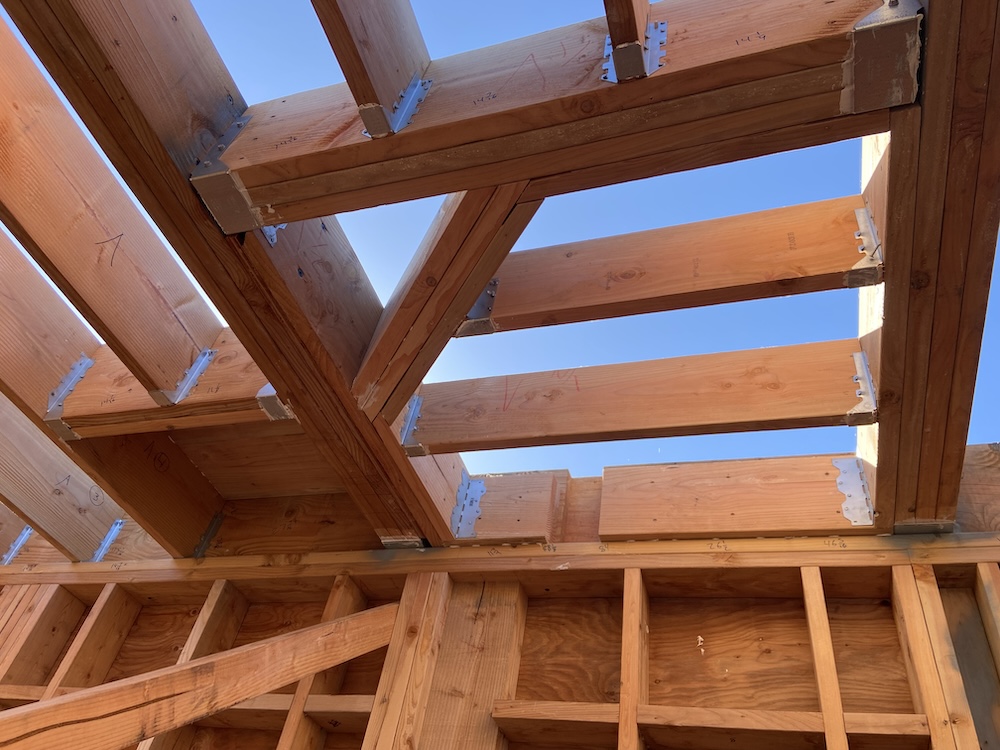
Who needs scratch paper when you can just put your cut list on a piece of scrap.
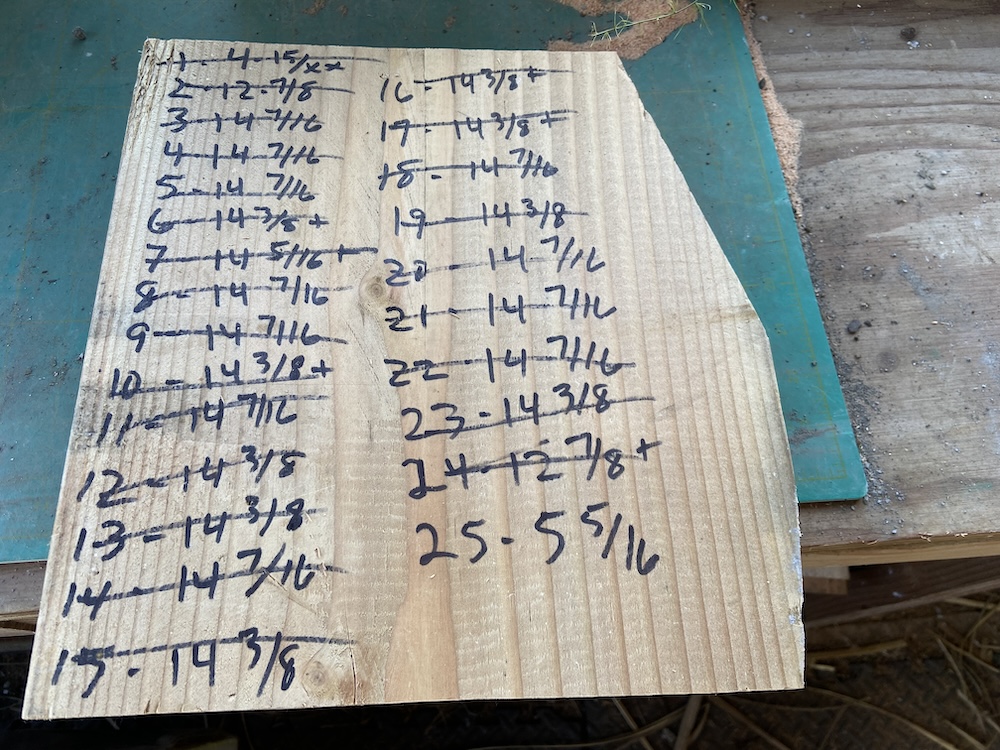
This area behind ‘The Barn’ is turning into a small work deck that will be a handy and somewhat weed free space to use for plants, storage and maybe a bbq. It’s a very challenging area to work because the rocks are everywhere. You can see hunks of the glue-lam beam in the foreground.
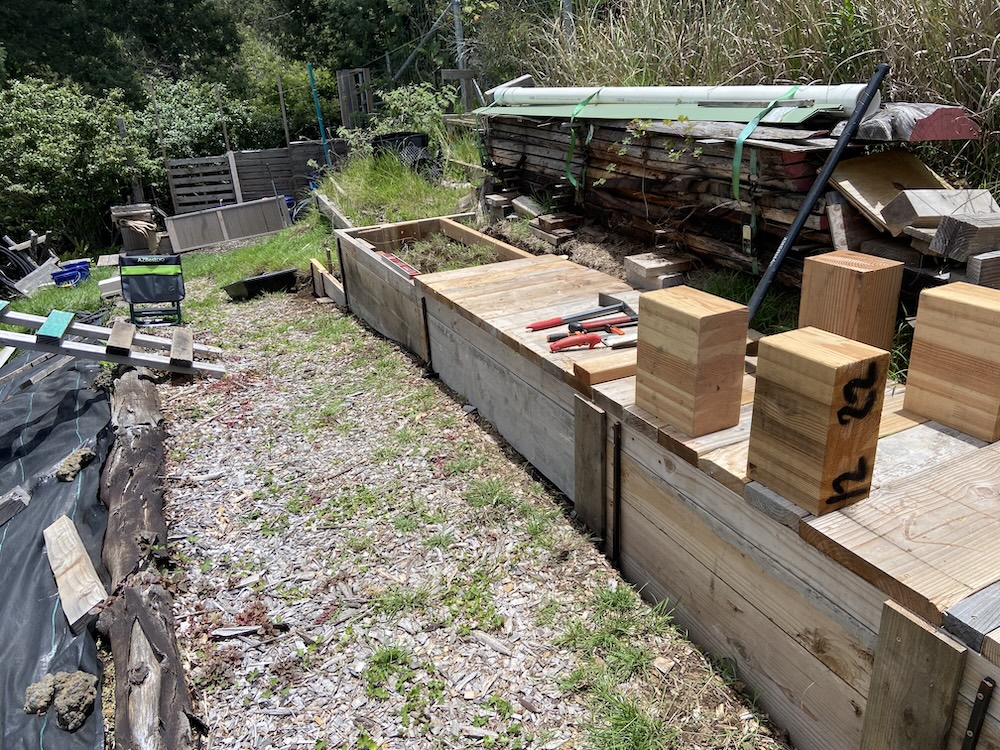
This is from the other side. I’ve just started excavating a stair step which will take me to the fence about 6′ away. The stacked lumber between the vetiver and the deck are the boards I had milled for the kitchen island. (from trees that were cleared from the land)
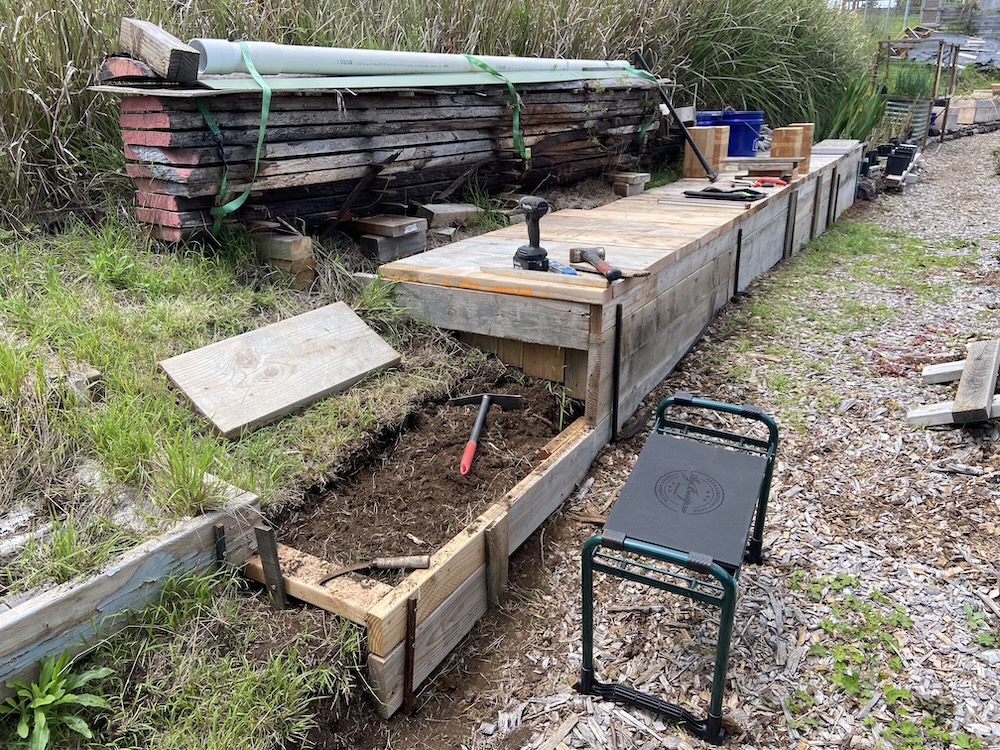
I planted this bare root fuyu persimmon at the end of march. Seems happy.
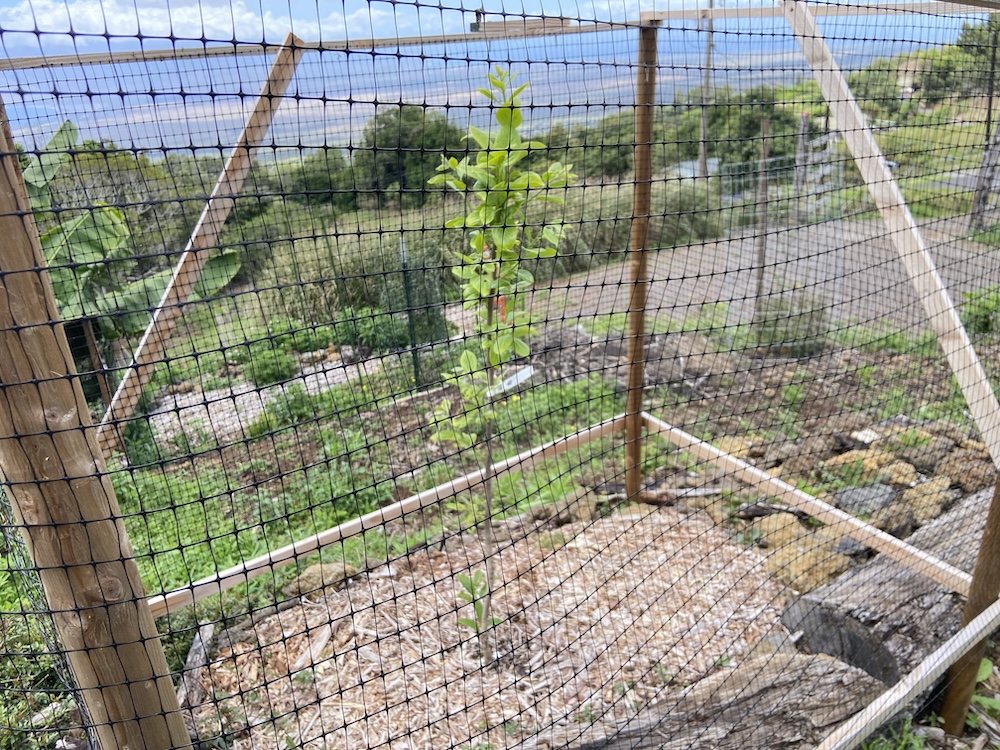
This peach has been in the ground about 2.5 years now and I may get some fruit this year!
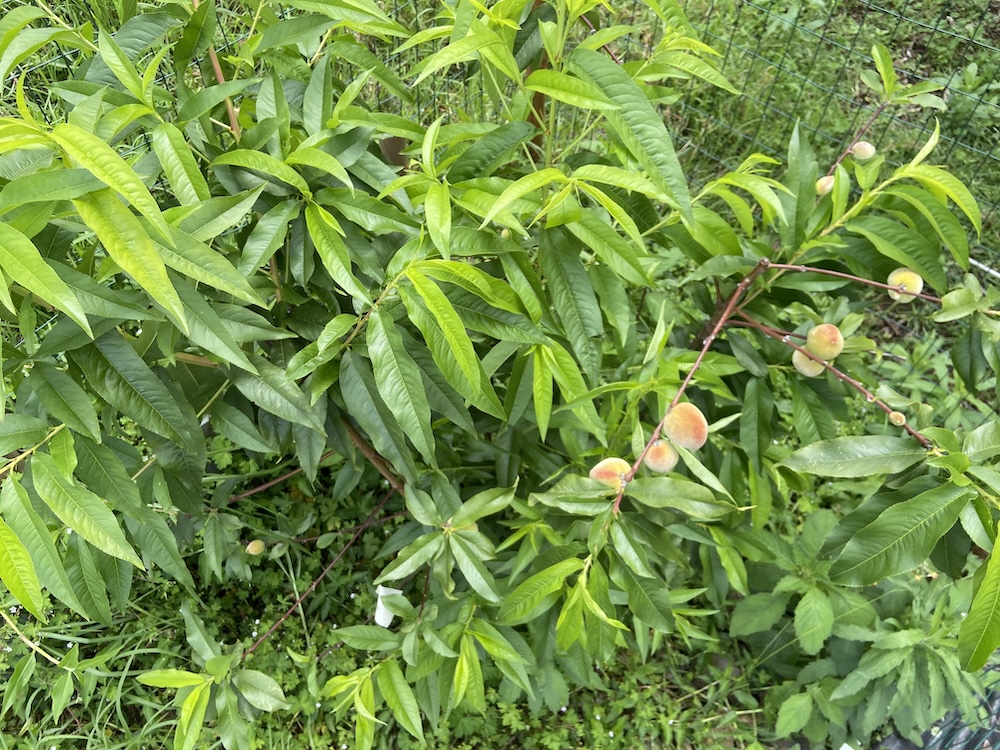
First time these crocosmia have bloomed since I put them in the ground.
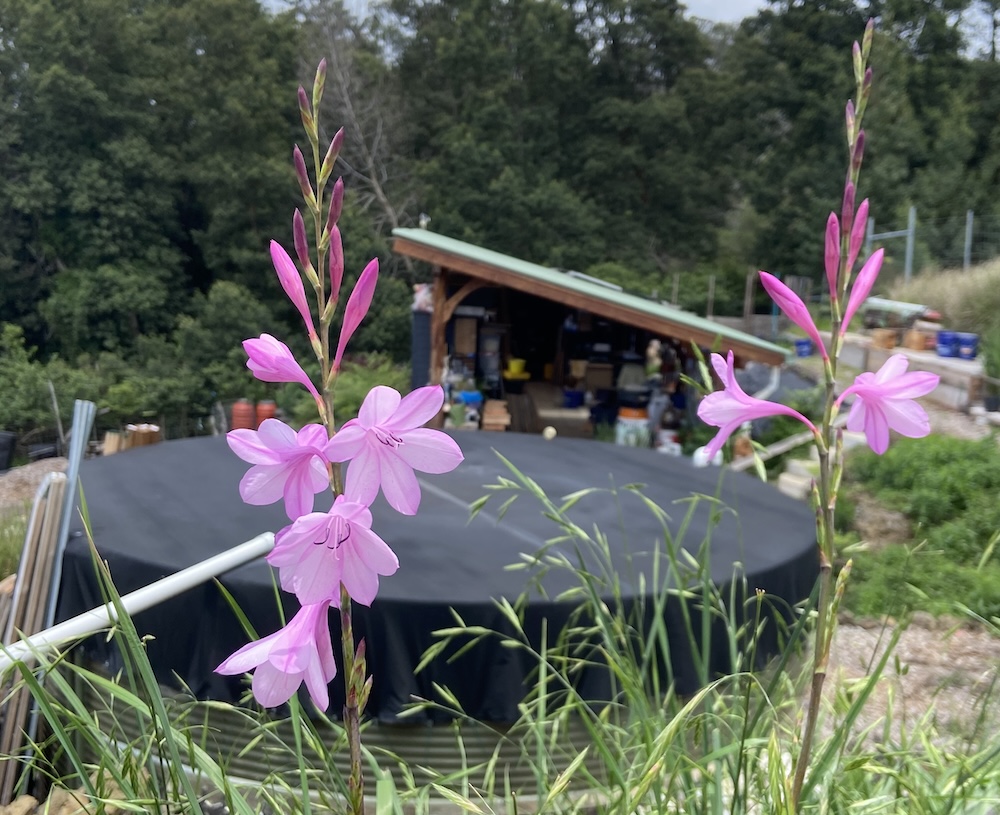
Here are the guys putting up some of the beams.

